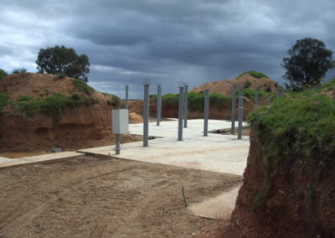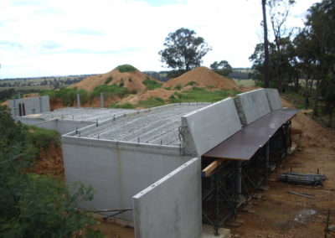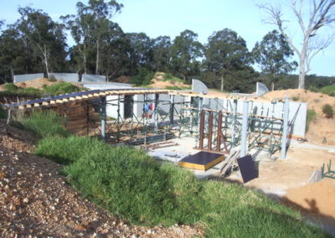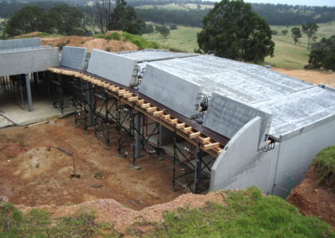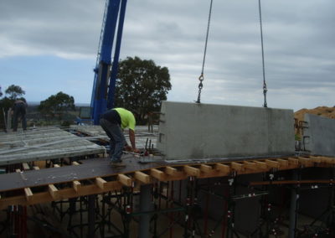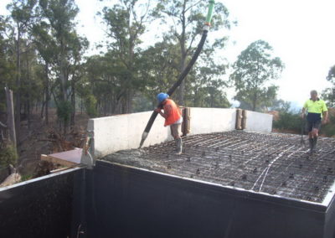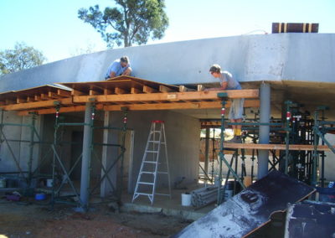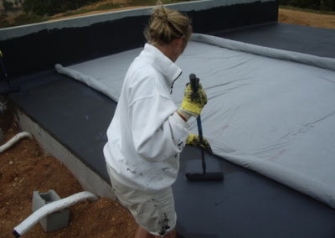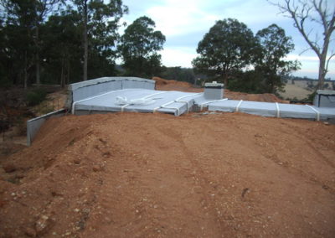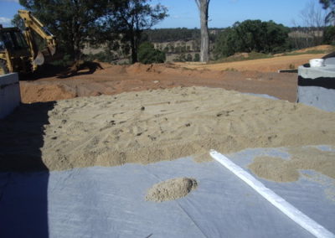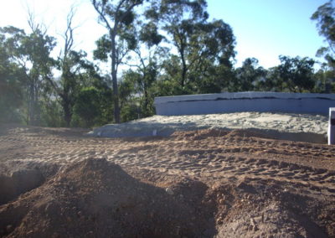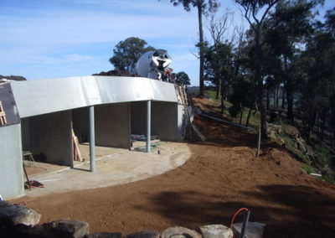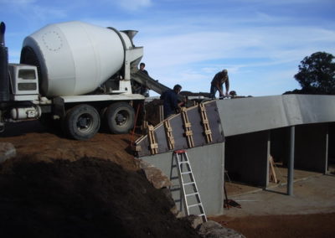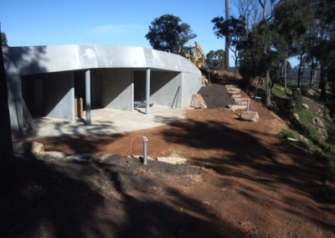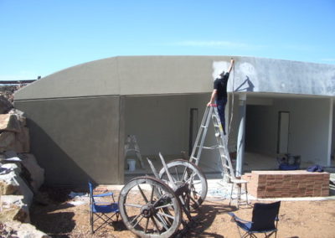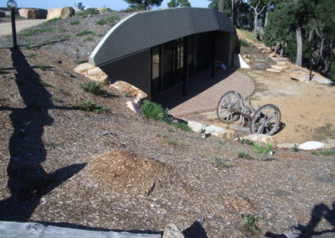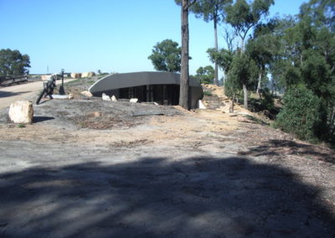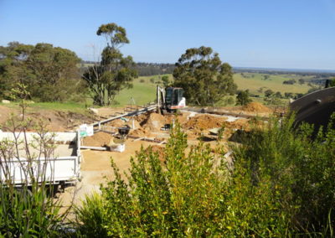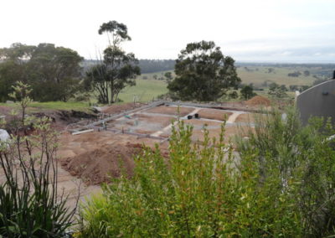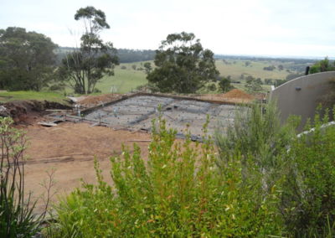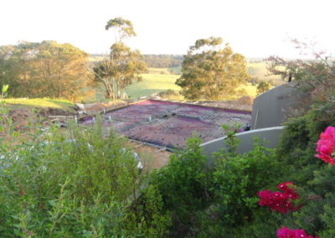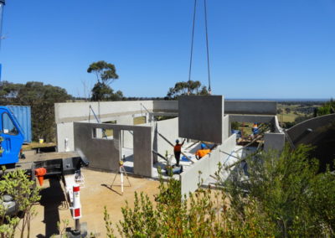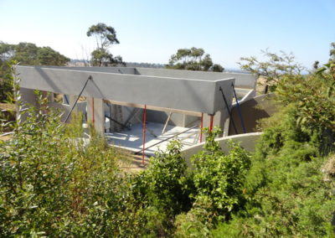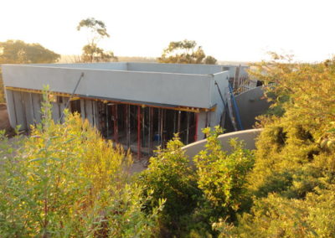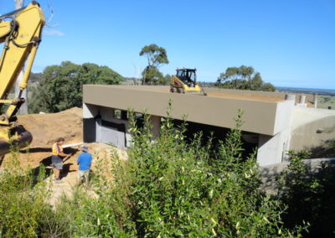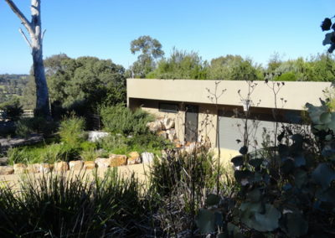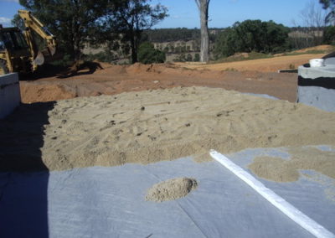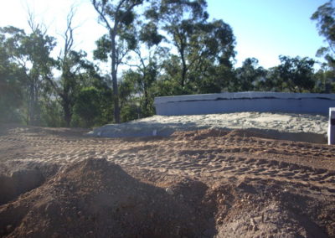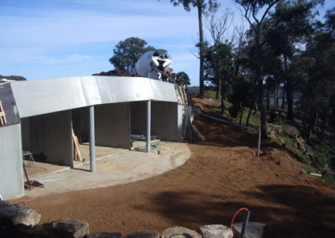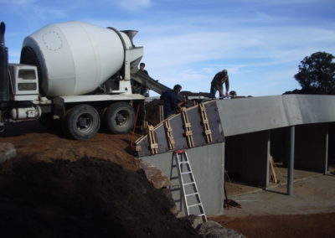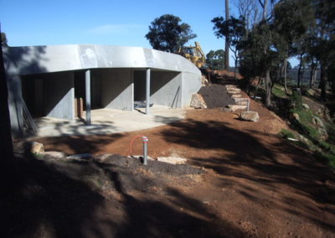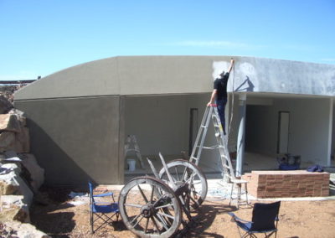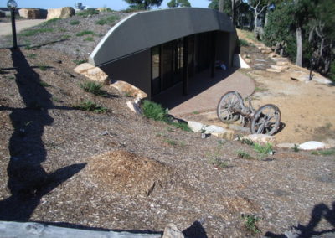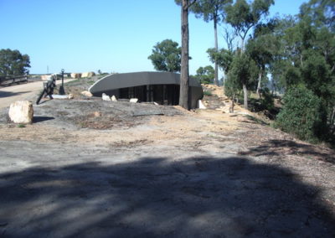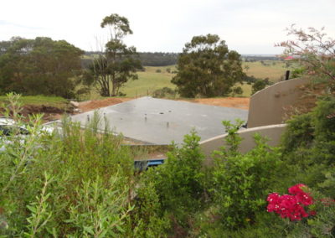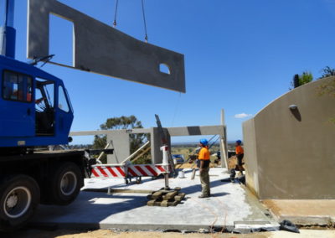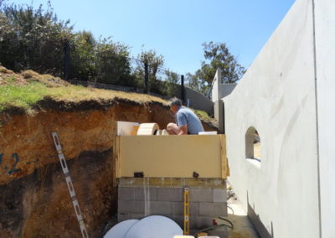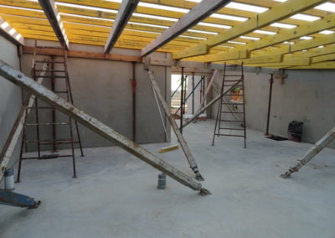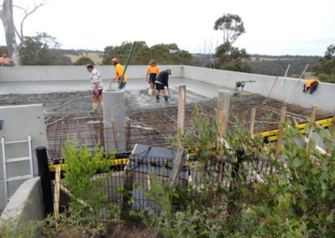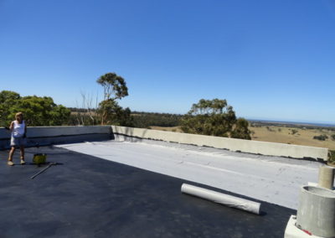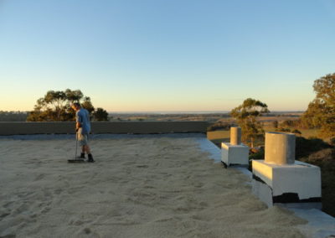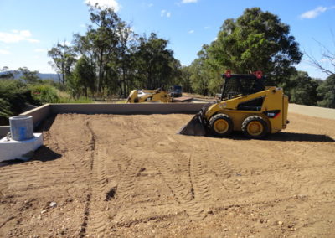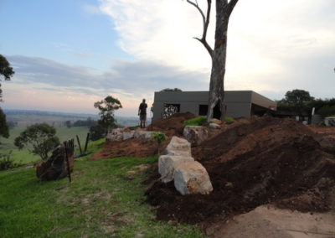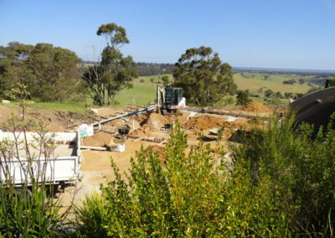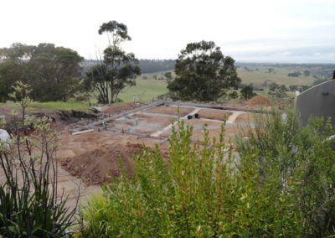Using the Earth to Control the Climate
The design of our buildings was influenced by a number of factors including:
- Being environmentally aware and responsible
- Being bushfire safe
- Low energy usage
- Using the thermal mass of the ground to regulate the indoor climate
- Blending with the environment
Although we were Owner/Builders completing much of the work ourselves, we could not have managed the main construction of the buildings without the help and support of a local structural engineer Bill Gamble (dec). This form of building and living was Bill’s passion and without his enthusiasm we may never have taken on such a challenge.
The buildings are situated at the top of a high ridge enjoying perhaps one the most stunning views in this district. The buildings had to take advantage of this and to this end, floor-to-ceiling glass is a feature.
Although the concept of Earth Sheltered living is not new, it is also not common. It is arguably the most sensible form of building in our climate, especially with the threat of fires and extreme climate conditions becoming the norm.
Building costs
Although earth-sheltered building is more costly than conventional building, there is a payback. These buildings have extremely low maintenance needs as they are mostly buried. Energy needs are also much lower. Some texts have suggested that over a 10 year period beginning with the initial build, the cost (construction plus ongoing maintenance and energy costs) of these buildings becomes equal to a conventional build and over time becomes cheaper.
Thermal Mass Climate Control
In Australia, only the top 30cm of the earth changes temperature with the seasons. Our buildings are covered with 60cm of earth with mulch and gardens on top of this. The buildings take the temperature of the thermal mass (the ground) they are buried in. In this way, the buildings effectively have their climate moderated by the temperature of the earth.
The inside temperature is never too hot in summer or too cold in winter.
There is no need for air-conditioning and the buildings have a much lower heating requirement than standard above-ground housing.
Heating that is required is managed by a solar and wood-fired hydronic central-heating system.
Construction
The buildings are of concrete construction. The walls were all manufactured off-site and lifted into position with cranes. Concrete ceiling panels were placed on top of the walls and scaffolding was erected to support concrete beams that would eventually contain the earthen roof, keep the glass faces protected from the summer sun and provide for passive solar heating in winter.
A concrete pour over the entire roofed area completed the construction, linking all parts of the building into a single entity.
Much of the construction detail was hidden in the concrete. The structure needed to be reinforced to ensure vehicles could travel over the roof! Yes, the road that continues into the property goes over the roof.
Plumbing, Electrical and Data
Careful thought had to be given to plumbing, electrical and communications needs as there would be limited opportunity to change these after the build:
- All electrical cabling had to be encased in conduits that are now sealed in concrete
- The lighting system can be re-programmed for future versatility
- Plumbing was carefully designed to allow future access
- Data points exist throughout the buildings
Waterproofing and Drainage
The buildings are situated on top of a hill so in the event of heavy rain, surface water flows quickly away.
In the event of heavy rain, runoff water has to soak through 60cm of earth before it reaches the building. The building itself is covered with a waterproof membrane to seal out all moisture. It over the membrane is a layer of geofabric, washed sand and a second layer of geofabric. Strip drains are laid one meter apart over the roof and continue down the walls into agricultural drains, all encased in geofabric. Inspection pits allow visual access to monitor ongoing effectiveness.
Landscaping
Covering the ground over the buildings with vegetation helps to protect the 60cm soil layer from the elements, for example a series of hot dry summer days would warm the soil covering the roof area. A thick layer of woodchip mulch has been added on top of the soil covering the roof area and then the entire area is planted with native shrubs.
In a different climate it may be possible to have a grass roof-covering, but with limited water supply, maintaining a lawn roof would be difficult throughout summer.
This has effectively:
- Ensured the soil layer above the roof maintains at a stable temperature
- Provided a habitat for birds and animals, for example, honeyeaters and echidnas
- Slowed the penetration of rainwater by trapping it in the mulch layer. This in turn promotes plant growth that uses the water.
The buildings cannot be seen with an aerial view.

